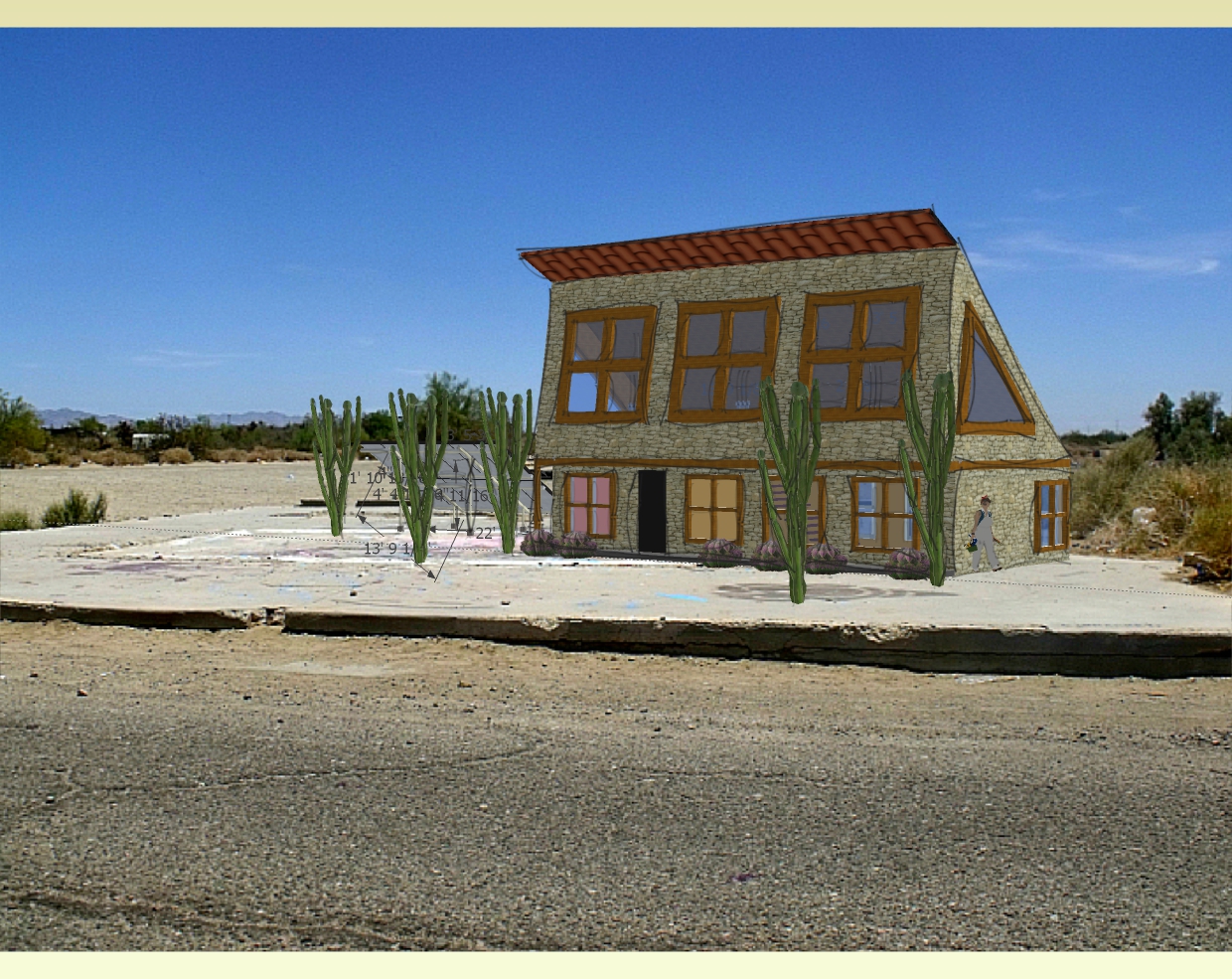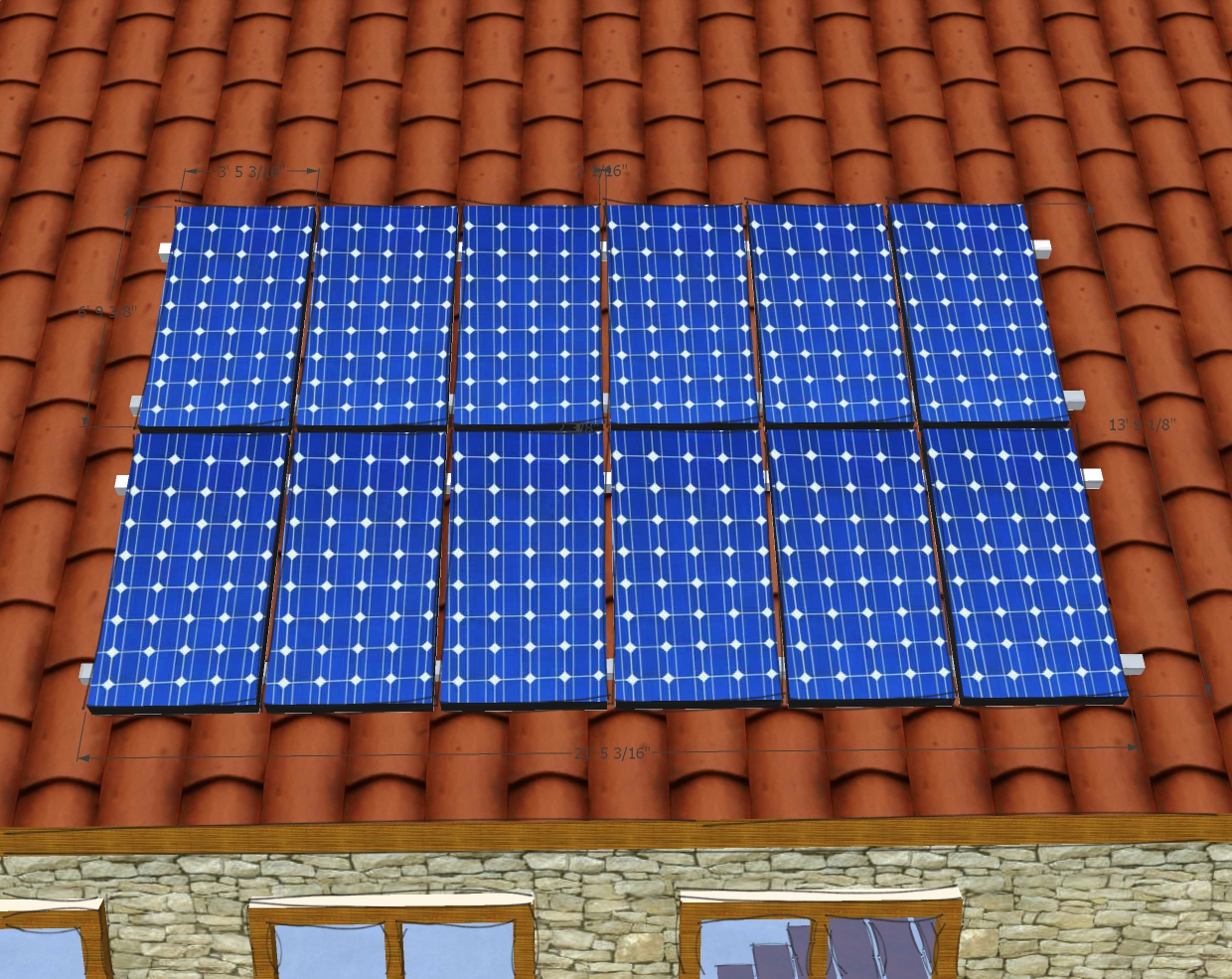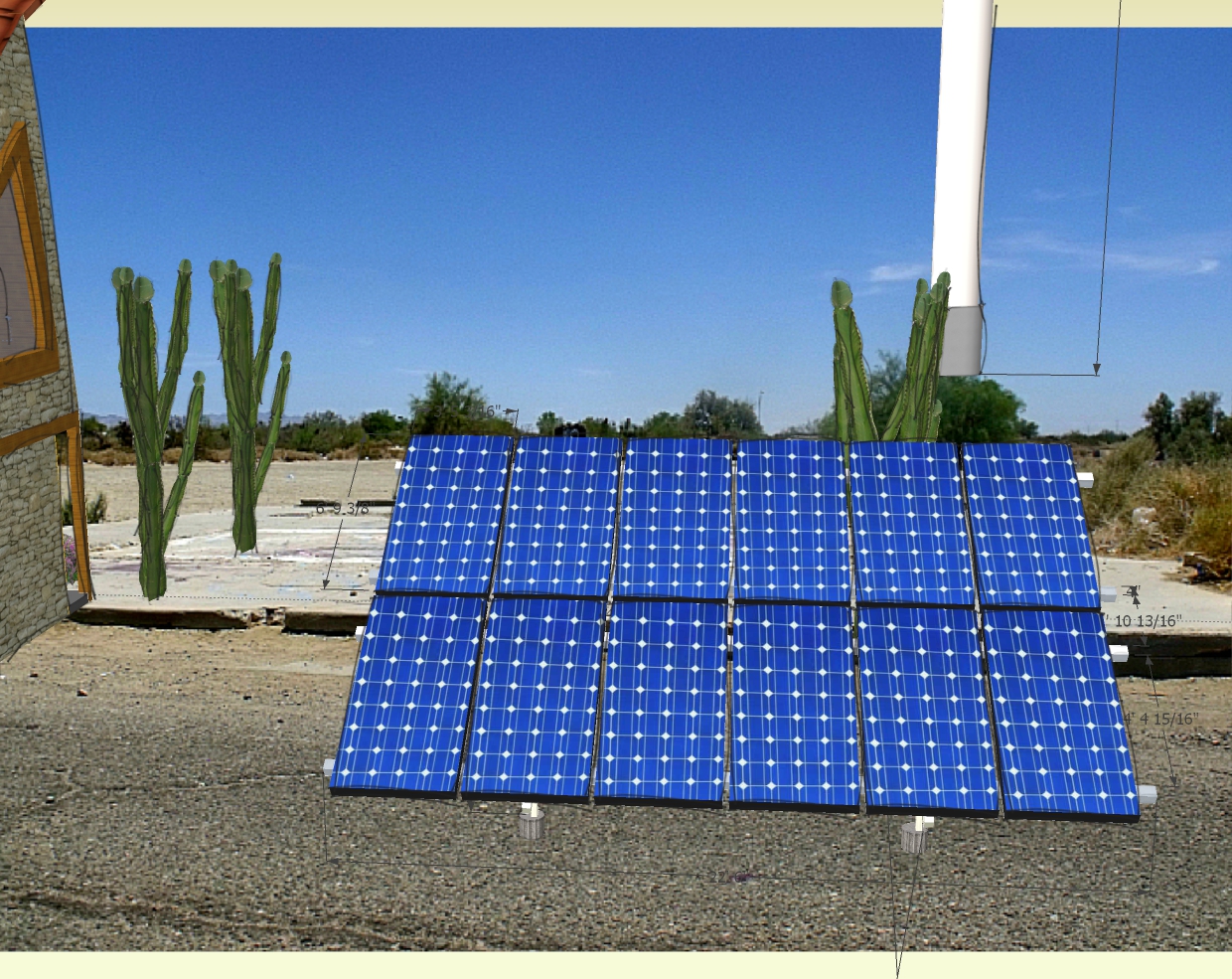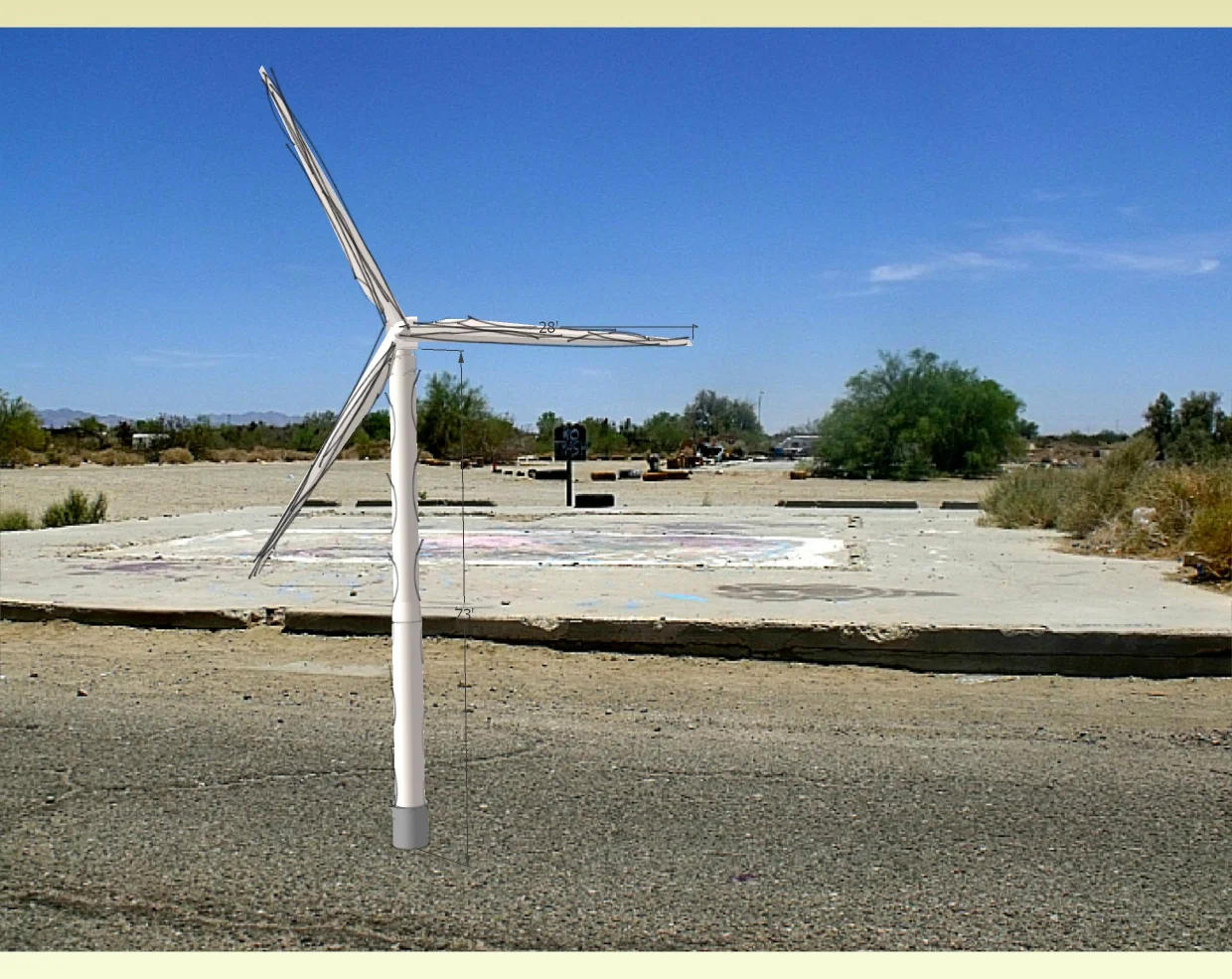The Renewable Energy Model Home was analyzed, designed, and produced with the purpose of demonstrating our knowledge of designing and implementing renewable energy systems based off our team's calculations of the home's required energy usages, battery conversions, different utilizations of renewable energies, and structural engineering components.
renewable energy model home | slab city
Spring 2016
MSE 5150: Structures and Materials for Sustainable Energy Systems
Faculty: Petru Petrina
Cornell University | College of Engineering























solar design
Selection Of Photo Votalic Panel
Watts: 435W (peak power)
Dimensions: 81.36 x 41.18 in = 3350.4048 in2
Weight: 25.4 kg
Manufacturer: SUNPOWER
Model: E-20 Series
Location
In order to find a place where o the grid cabana life fits in with the prevailing norm, we choose Slab City CA. Which is a small community in southern California that encourages independence and autonomy, and has little to no infrastructure. Slab City is located near Nilad, CA and located at latitude 33.25 degrees, which means that the angle of the roof panels is also 33.25 degrees. Slab City is located in the second highest peak sun hours area in the country at 5.5 hours per day.
Required Number of Panels
From our project 1 we found that the power needed for our cabana per day is 55.3 kWH/day. Calculating the number of panels needed to sustain our cabana goes as follows.
(55.3 kWH day-1)/ ((5.5 hrs day-1)(0.435 kW panel-1)) = 23.1panels ~24 panels
Now to find out how many of these panels we place on the ground in our 40 foot by 20 foot house, the roof area is:
Roof Area = (40ft * 12inft-1) * (26.5ft 12inft-1) = 152640in2
Now we find out how many panels will fit on the roof
Panels that Fit on Our Roof = RoofArea PanelArea = (152640 in2)/ (3350.4 in2) = 45.6 panels
So we put half on our roof(12), and half on mounts on the ground(12).






