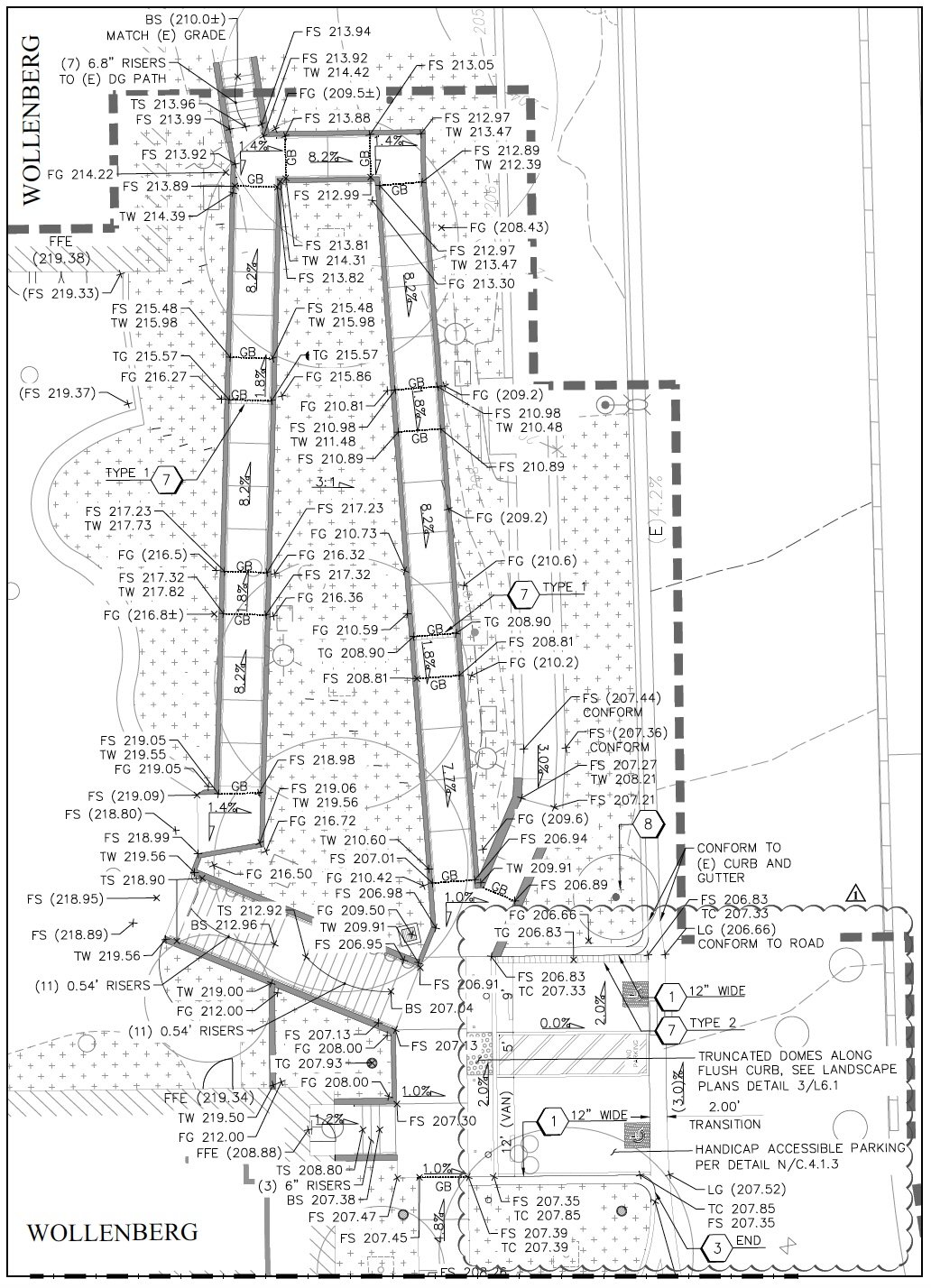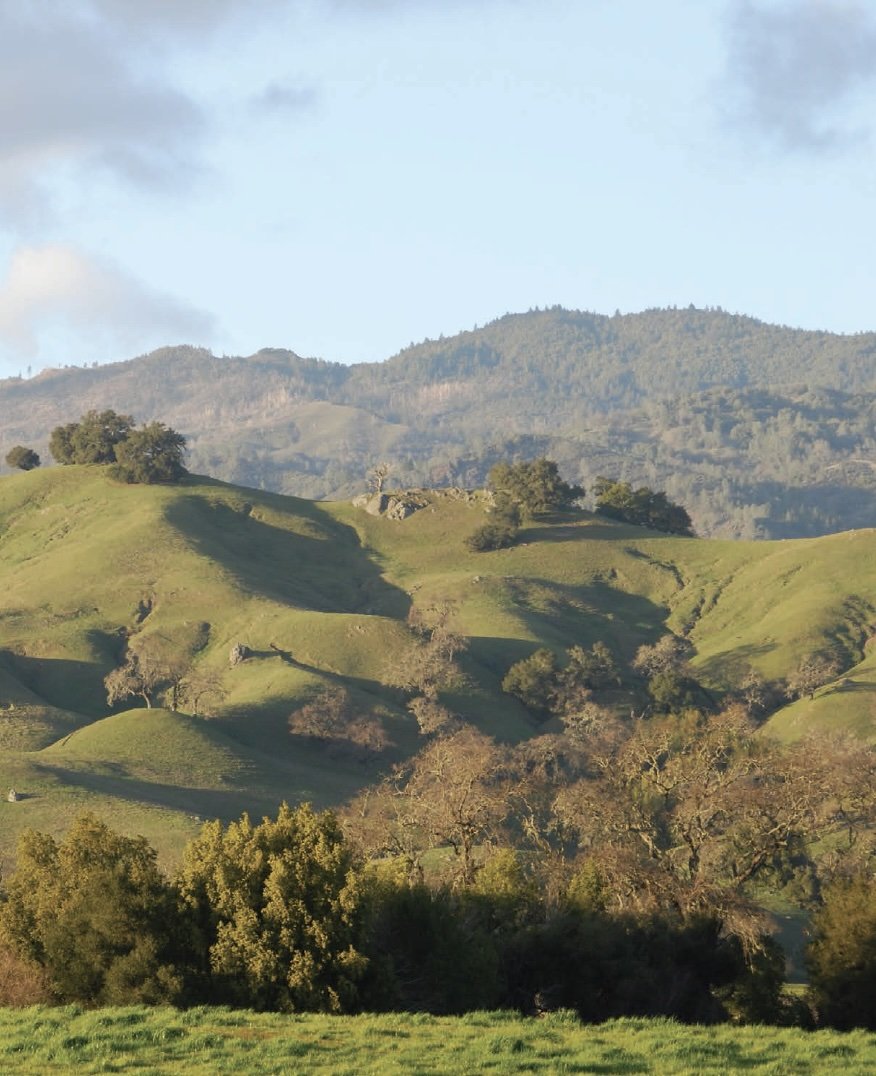Sherwood Design Engineers
San Francisco, CA
About: Sherwood Design Engineers has implemented net-zero green building projects, district infrastructure, new streets standards, and many sustainable civil projects throughout the world. The firm was established in order to provide a new generation of infrastructure services focused on both planning and implementation. Regulatory and economic viability form a foundation for our designs that are forged on a collaborative platform critically informed by users and the community context. Sherwood has worked on over thirty award-winning projects and has seen its work published internationally.
Lead the conceptualization, analysis, and design of 12+ sustainable civil projects in Northern California, managing schedules and project execution for teams of 5+ junior engineers. Specialized in a holistic design approach - prioritizing external team collaboration, stakeholder engagement, and resilient design and development via implementation of green infrastructure, low-impact development, engineered open space + regenerative land stewardship. Project types included corporate campuses, mixed-use development, luxury resorts, K12 schools and higher education, agriculture, residential and health care, public works, streetscape improvements, land development and masterplanning projects.
Internally, established a Civil3D Team that created and distributed company-wide standards and educational material. Founded the DE REP Group that encouraged 40+ design engineers to support each other, navigate their careers, and revamp Sherwood’s onboarding, training, and retention processes. Elected member of Sherwood’s Innovative Team - a multidisciplinary team that collaborates, implements, and dispenses innovative project design strategies and research.
Notable Projects include the following:
MAHA Guenoc Valley Project, Lake County, CA
Type: Resort | Masterplanning | Land Development
Project Description: A 16,000-acre land development project in Lake County, CA that houses 5+ five-star luxury resorts, 385+ residential villas, staff housing units, several wineries, a golf course, a safari tent resort, equestrian and polo facilities, a performance center and recording studio, a cultural center, a museum, as well as a regenerative farm, vineyards and numerous trails around several existing agricultural lakes. The entire project is dedicated to regenerative farming practices, fire and water resiliency, low-impact design strategies, and overall land stewardship.
Design Responsibilities: Participated in the design for all site-wide infrastructure elements, spanning across the 16,000 acre site, including 70+ miles of roadway and circulation design analysis, site-wide utility distribution for water, recycled water, electrical and sewer systems, fire resiliency planning, and stormwater management. Managed a 3+ person design team dedicated to producing a comprehensive civil design package for the Farmstead Village and Hilltop Resort sites.
*pending further design analysis
*renderings by Backen & Backen Architecture and SWA Group
SUNNYVALE CIVIC CENTER, SUNNYVALE, CA
Type: Civic | Governmental | Cultural Development
Project Description: a 9.5 acre, 20-year multiphase public work’s campus project in Sunnyvale, CA, modernizing the civic center campus, including the new City Hall, Public Safety Headquarters, an Emergency Operations Center, and a Library. Nestled into protected redwood tree groves, the new design includes a multi-functional plaza, a fully accessible amphitheater, softly formed communal benches, and interactive educational opportunities along onsite trails.
Design Responsibilities: Executed site-wide utility distribution, streetscape improvements designs, & construction administration.
*construction completed
*renderings by Smith Group
HEAD ROYCE SCHOOL, OAKLAND, CA
Type: K12 Campus Development
Project Description: A 7.5-acre K12 school in Oakland, CA, developing their southern campus to include new drop off/pick up zones, a loop driveway and corresponding intersections, (2) new parking lots, the restoration of (4) historic buildings and construction of (3) new structures, improved utility infrastructure, and several new outdoor educational spaces, including several outdoor wood deck classrooms, a walking labyrinth, onsite trails, a playfield, and learning gardens.
Design Responsibilities: Lead design of site improvements, including grading, utilities, stormwater management, roadway and drop-off/pick-up circulation, and integrative stormwater/play stations.
*construction beginning soon
*renderings by TLS Landscape Architecture
MASONIC HOMES, UNION CITY, CA
Type: Residential | Mixed-Use Development
Project Description: A ~5 acre senior living and healthcare campus project, including both the construction of the Pavilion Memory-Loss Care Facility and the completion of the five-year, $115 million Campus Master Plan, which included the renovation of several existing buildings, the construction of new access roads, ADA compliant walking paths and plazas, and corresponding stormwater and utility infrastructure improvements.
Design Responsibilities: Assisted in the design, specifications, operations and maintenance plans, and construction administration phases.
*construction completed
*renderings by Smith Group and Creo Landscape Architecture
ADVENTIST HEALTH ST. HELENA HOSPITAL, ST. HELENA, CA
Project Description: A Healthcare Related District study in St. Helena, CA that analyzed land-use and preliminary design opportunities to integrate the traditional functions of an existing Hospital with a new Wellbeing Center. The masterplanning analysis included the preliminary design of a new Bluezone wellbeing retreat, as well as improved site circulation and utility distribution to meet all current county and Cal Fire standards, further mitigating wild fire risks.
Design Responsibilities: Analyzed and executed several site-wide infrastructure exhibits, first studying the existing site conditions and then citing necessary recommendations for fire mitigation, ADA compliance, emergency service circulation, and water and sewer distribution.
*pending further design analysis
*infographics by SWA Group
OTHER PROJECTS:
Marin Country Day School - Place of Hope and Beauty Residence - Aetna Springs Historic Resort - Penngrove Farms - Fabian Way Sea Level Rise Project - Merced Vista Mixed-Use Development - CCA Central Campus














































